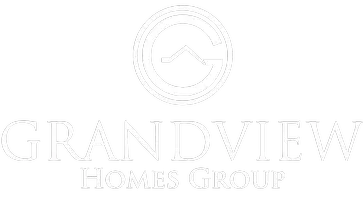$279,000
$285,000
2.1%For more information regarding the value of a property, please contact us for a free consultation.
2710 HAMPTON GREEN LN Brandon, FL 33511
2 Beds
3 Baths
1,670 SqFt
Key Details
Sold Price $279,000
Property Type Townhouse
Sub Type Townhouse
Listing Status Sold
Purchase Type For Sale
Square Footage 1,670 sqft
Price per Sqft $167
Subdivision Brandon Pointe Prcl 107 Repl
MLS Listing ID TB8353820
Sold Date 04/25/25
Bedrooms 2
Full Baths 2
Half Baths 1
Construction Status Completed
HOA Fees $340/mo
HOA Y/N Yes
Originating Board Stellar MLS
Annual Recurring Fee 4080.0
Year Built 2014
Annual Tax Amount $2,800
Lot Size 1,742 Sqft
Acres 0.04
Property Sub-Type Townhouse
Property Description
Discover your new home in this spacious 2-bedroom, 2.5-bath townhome located in one of Brandon's most sought-after gated communities Brandon Pointe. Attractively priced and ready for you to move in! As you enter, you'll notice the well-maintained tile flooring that extends throughout the first floor. The open-concept design effortlessly connects the family room to the eat-in kitchen, granite countertops, and stainless steel appliances. Upstairs, you'll find beautifully updated luxury vinyl plank flooring. The master suite features a walk-in closet, granite countertops, dual sinks, and a private bathroom. Brandon Pointe offers exceptional convenience, situated just minutes from Westfield Town Center/Brandon Mall, Costco, Walmart, Publix and the VA Hospital. Additionally, easy access to I-75 simplifies your commute.
Location
State FL
County Hillsborough
Community Brandon Pointe Prcl 107 Repl
Area 33511 - Brandon
Zoning PD
Interior
Interior Features Ceiling Fans(s), Living Room/Dining Room Combo, Stone Counters, Thermostat
Heating Central, Electric
Cooling Central Air
Flooring Ceramic Tile, Vinyl
Fireplace false
Appliance Built-In Oven, Cooktop, Dishwasher, Disposal, Dryer, Electric Water Heater, Microwave, Refrigerator, Washer, Water Purifier, Water Softener
Laundry Laundry Closet
Exterior
Exterior Feature Hurricane Shutters, Rain Gutters, Sliding Doors
Garage Spaces 1.0
Fence Fenced
Community Features Gated Community - No Guard, Pool, Sidewalks
Utilities Available Electricity Available, Public
Roof Type Shingle
Attached Garage true
Garage true
Private Pool No
Building
Story 2
Entry Level Two
Foundation Slab
Lot Size Range 0 to less than 1/4
Sewer Public Sewer
Water Public
Structure Type Concrete
New Construction false
Construction Status Completed
Schools
Elementary Schools Lamb Elementary
Middle Schools Mclane-Hb
High Schools Spoto High-Hb
Others
Pets Allowed Breed Restrictions
HOA Fee Include Pool
Senior Community No
Ownership Fee Simple
Monthly Total Fees $340
Membership Fee Required Required
Special Listing Condition None
Read Less
Want to know what your home might be worth? Contact us for a FREE valuation!

Our team is ready to help you sell your home for the highest possible price ASAP

© 2025 My Florida Regional MLS DBA Stellar MLS. All Rights Reserved.
Bought with COLDWELL BANKER REALTY

