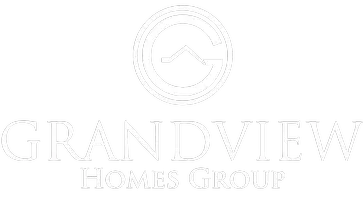
11972 W RIVERHAVEN DR Homosassa, FL 34448
3 Beds
3 Baths
3,281 SqFt
UPDATED:
Key Details
Property Type Single Family Home
Sub Type Single Family Residence
Listing Status Active
Purchase Type For Sale
Square Footage 3,281 sqft
Price per Sqft $335
Subdivision Riverhaven Village
MLS Listing ID TB8426099
Bedrooms 3
Full Baths 3
Construction Status Completed
HOA Fees $165/ann
HOA Y/N Yes
Annual Recurring Fee 165.0
Year Built 2007
Annual Tax Amount $8,523
Lot Size 0.270 Acres
Acres 0.27
Lot Dimensions 100x120
Property Sub-Type Single Family Residence
Source Stellar MLS
Property Description
Step through the double-door entry into a freshly painted interior enhanced by plantation shutters, coffered ceilings, arched doorways, crown molding, and 6-panel doors. Every bedroom features a walk-in closet with built-in organizers, and each bath offers generous linen storage and corian countertops. The office showcases floor-to-ceiling built-ins, while stained-glass accents in the bathrooms add unique artistry.
The chef's kitchen impresses with quartz countertops (2021), high-end appliances (2019), a spacious island, and abundant cabinetry. Gather in the Florida room with its indoor grill, bar, sink, and solar shades—perfect for entertaining year-round. A propane fireplace adds warmth and character to the living room.
Recent upgrades include a new A/C (2022), 22kW whole-house generator (2021), fresh paint (2021), and new carpet (2021), ensuring comfort and peace of mind. Technology is integrated throughout with a security system, surround sound, and built-in speakers.
Outdoors, enjoy a two-car garage, with a custom tool bench, 9,000-lb boat lift, brick paver patio, beautiful landscaping ,fish cleaning station and brick fire pit facing the water—an angler's dream setup.
This waterfront retreat balances luxury, function, and Florida lifestyle living—just a short boat ride away from the Gulf of Mexico.
Location
State FL
County Citrus
Community Riverhaven Village
Area 34448 - Homosassa
Zoning CLR
Rooms
Other Rooms Bonus Room, Den/Library/Office
Interior
Interior Features Cathedral Ceiling(s), Ceiling Fans(s), Coffered Ceiling(s), Crown Molding, Eat-in Kitchen, High Ceilings, Open Floorplan, Solid Wood Cabinets, Split Bedroom, Stone Counters, Thermostat, Walk-In Closet(s), Window Treatments
Heating Electric
Cooling Central Air
Flooring Carpet, Ceramic Tile
Fireplaces Type Gas
Furnishings Negotiable
Fireplace true
Appliance Dishwasher, Dryer, Indoor Grill, Microwave, Range, Range Hood, Refrigerator, Washer, Water Filtration System, Water Purifier
Laundry Laundry Room
Exterior
Exterior Feature Hurricane Shutters, Lighting, Private Mailbox, Storage
Parking Features Garage Door Opener
Garage Spaces 2.0
Community Features Clubhouse, Pool, Tennis Court(s)
Utilities Available Public
Amenities Available Clubhouse, Pool, Tennis Court(s)
Waterfront Description Canal - Brackish,Canal - Freshwater
View Y/N Yes
Water Access Yes
Water Access Desc Canal - Brackish
View Water
Roof Type Shingle
Porch Deck, Patio, Porch, Side Porch
Attached Garage true
Garage true
Private Pool No
Building
Story 1
Entry Level One
Foundation Stilt/On Piling
Lot Size Range 1/4 to less than 1/2
Sewer Public Sewer
Water Public
Architectural Style Mediterranean
Structure Type Block,Concrete,Stucco
New Construction false
Construction Status Completed
Schools
Elementary Schools Homosassa Elementary School
Middle Schools Crystal River Middle School
High Schools Crystal River High School
Others
Pets Allowed Cats OK, Dogs OK
Senior Community No
Ownership Fee Simple
Monthly Total Fees $13
Acceptable Financing Cash, Conventional, FHA
Membership Fee Required Required
Listing Terms Cash, Conventional, FHA
Special Listing Condition None
Virtual Tour https://youtu.be/n8V5vEnWFsE







