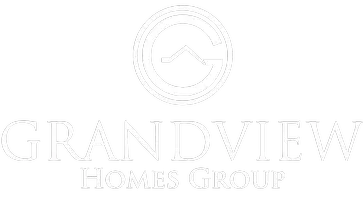1112 E BOYER ST Tarpon Springs, FL 34689
3 Beds
2 Baths
1,636 SqFt
OPEN HOUSE
Sat Aug 02, 12:00am - 3:00pm
UPDATED:
Key Details
Property Type Single Family Home
Sub Type Single Family Residence
Listing Status Active
Purchase Type For Sale
Square Footage 1,636 sqft
Price per Sqft $353
Subdivision Youngs Sub De Luxe
MLS Listing ID TB8412566
Bedrooms 3
Full Baths 2
HOA Y/N No
Year Built 2019
Annual Tax Amount $5,279
Lot Size 6,534 Sqft
Acres 0.15
Lot Dimensions 50x127
Property Sub-Type Single Family Residence
Source Stellar MLS
Property Description
This property is perfectly positioned for those who love the outdoors. Located outside of a flood zone, you are just moments away from the natural beauty of Highland Nature Park and the boat ramps and fishing spots at Anderson Park. Explore the quaint downtown area of Tarpon Springs or spend a day at the pristine sands of Howard Park Beach, widely considered one of the area's best. This is more than a home; it's a lifestyle waiting to be lived. Don't miss your chance to own this custom-built masterpiece that perfectly blends modern luxury with the rich history and vibrant outdoor culture of Tarpon Springs.
Location
State FL
County Pinellas
Community Youngs Sub De Luxe
Area 34689 - Tarpon Springs
Interior
Interior Features Eat-in Kitchen, High Ceilings, Kitchen/Family Room Combo, Open Floorplan, Stone Counters, Walk-In Closet(s)
Heating Central, Electric
Cooling Central Air
Flooring Luxury Vinyl, Tile
Furnishings Negotiable
Fireplace false
Appliance Dishwasher, Dryer, Microwave, Range, Range Hood, Refrigerator, Washer
Laundry Laundry Room
Exterior
Exterior Feature Hurricane Shutters, Lighting, Rain Gutters
Garage Spaces 2.0
Utilities Available Cable Connected, Electricity Connected, Sewer Connected, Water Connected
Roof Type Shingle
Attached Garage true
Garage true
Private Pool No
Building
Story 1
Entry Level One
Foundation Slab
Lot Size Range 0 to less than 1/4
Sewer Public Sewer
Water Public
Structure Type Block,Stucco
New Construction false
Others
Senior Community No
Ownership Fee Simple
Acceptable Financing Cash, Conventional, FHA, VA Loan
Listing Terms Cash, Conventional, FHA, VA Loan
Special Listing Condition None
Virtual Tour https://www.zillow.com/view-imx/a77ec6b6-063f-4777-bbaa-a50e5cacc745?wl=true&setAttribution=mls&initialViewType=pano






