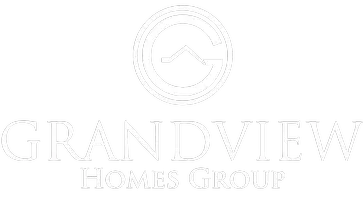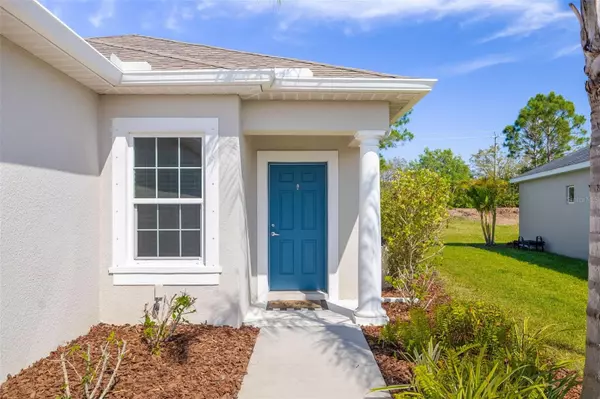4162 DEEP CREEK TER Parrish, FL 34219
3 Beds
2 Baths
1,293 SqFt
UPDATED:
Key Details
Property Type Single Family Home
Sub Type Single Family Residence
Listing Status Active
Purchase Type For Rent
Square Footage 1,293 sqft
Subdivision Silverleaf Ph I-C
MLS Listing ID A4660477
Bedrooms 3
Full Baths 2
Construction Status Completed
HOA Y/N No
Year Built 2017
Lot Size 5,662 Sqft
Acres 0.13
Property Sub-Type Single Family Residence
Source Stellar MLS
Property Description
Step inside this beautifully appointed home where soaring ceilings with tray accents, abundant natural light, and peaceful green space views welcome you in. With no rear neighbors, you'll enjoy a sense of privacy rarely found in suburban living.
The heart of the home is a chef's dream kitchen, complete with quartz countertops, stainless steel appliances, gas stove, and plenty of room to entertain. The open layout flows seamlessly into the living and dining areas, making it perfect for gatherings.
Unwind year-round in your private heated pool and hot tub, surrounded by lush landscaping and a covered lanai ideal for outdoor living.
Additional features include a spacious walk-in closet, dual-pane windows, hurricane shutters, gutters, and an irrigation system. Pool and landscape maintenance are included, giving you more time to relax and enjoy.
Located in a community offering resort-style amenities: a heated pool and spa with cabanas, fitness center, basketball courts, soccer field, playground, two dog parks, picnic areas, and scenic walking trails. Some pictures have been virtually staged to deliver a concept of what you can place in your future home!
Lease term: 7 to 12 months.
This is the Florida lifestyle you've been dreaming of. Schedule your private tour today!
Location
State FL
County Manatee
Community Silverleaf Ph I-C
Area 34219 - Parrish
Rooms
Other Rooms Bonus Room, Den/Library/Office, Family Room, Great Room, Inside Utility
Interior
Interior Features Ceiling Fans(s), Eat-in Kitchen, Primary Bedroom Main Floor, Stone Counters, Walk-In Closet(s)
Heating Central
Cooling Central Air
Flooring Carpet, Ceramic Tile
Furnishings Unfurnished
Fireplace false
Appliance Dishwasher, Microwave, Range, Refrigerator, Water Filtration System, Water Softener
Laundry Inside, Laundry Closet
Exterior
Exterior Feature Hurricane Shutters, Lighting, Sidewalk
Parking Features Driveway
Garage Spaces 2.0
Pool Gunite, Heated, In Ground, Lighting, Screen Enclosure
Community Features Fitness Center, Park, Playground, Pool, Sidewalks
Utilities Available Cable Connected, Electricity Connected, Natural Gas Connected, Sewer Connected, Sprinkler Recycled
Amenities Available Clubhouse, Fitness Center, Park, Playground, Pool, Spa/Hot Tub
View Trees/Woods
Porch Covered, Front Porch, Patio, Porch, Rear Porch, Screened
Attached Garage true
Garage true
Private Pool Yes
Building
Lot Description Sidewalk, Street Dead-End, Paved, Private
Entry Level One
Sewer Public Sewer
Water Public
New Construction false
Construction Status Completed
Schools
Elementary Schools Annie Lucy Williams Elementary
Middle Schools Buffalo Creek Middle
High Schools Parrish Community High
Others
Pets Allowed Cats OK, Yes
Senior Community No
Membership Fee Required Required






