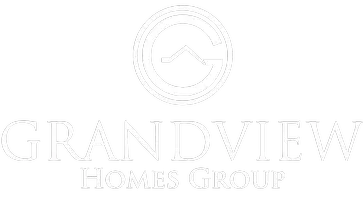27339 SILVER THATCH DR Wesley Chapel, FL 33544
5 Beds
3 Baths
2,922 SqFt
UPDATED:
Key Details
Property Type Single Family Home
Sub Type Single Family Residence
Listing Status Active
Purchase Type For Sale
Square Footage 2,922 sqft
Price per Sqft $195
Subdivision Seven Oaks Prcl S-4A/S-4B/S-5B
MLS Listing ID TB8412616
Bedrooms 5
Full Baths 3
HOA Fees $135/ann
HOA Y/N Yes
Annual Recurring Fee 268.0
Year Built 2005
Annual Tax Amount $9,991
Lot Size 7,405 Sqft
Acres 0.17
Property Sub-Type Single Family Residence
Source Stellar MLS
Property Description
The spacious open kitchen features solid wood cabinets, granite countertops, stainless steel appliances, a walk-in pantry, and a center island with a breakfast bar—perfect for casual meals or entertaining. The kitchen flows into a dining area that overlooks the family room. The home also includes a formal living room and a separate dining room, providing flexible spaces for gatherings and everyday living.
A first-floor bedroom offers ideal versatility as a guest suite, office, playroom, or home gym. Upstairs, the private primary suite features a sunken bedroom, two walk-in closets, and a spa-like bath with dual vanities and a large walk-in shower. Three additional bedrooms and a spacious loft complete the second floor.
Step outside to enjoy the spacious backyard, perfect for outdoor living and entertaining. Roof replaced in 2024!
Located in the highly sought-after Seven Oaks community, which offers resort-style amenities: clubhouse, fitness center, resort-style pool, lap pool, splash pad, waterslide, cabanas, tennis and basketball courts, soccer field, playground, café, and miles of scenic walking and biking trails. Conveniently located near I-75, shopping, dining, and top-rated schools.
This property won't last long—contact me today to schedule your private showing!
Location
State FL
County Pasco
Community Seven Oaks Prcl S-4A/S-4B/S-5B
Area 33544 - Zephyrhills/Wesley Chapel
Zoning MPUD
Interior
Interior Features Ceiling Fans(s), Eat-in Kitchen, Living Room/Dining Room Combo, PrimaryBedroom Upstairs, Walk-In Closet(s)
Heating Central
Cooling Central Air
Flooring Carpet, Ceramic Tile
Fireplace false
Appliance Dishwasher, Disposal, Dryer, Microwave, Range, Refrigerator, Washer
Laundry Laundry Room
Exterior
Exterior Feature Sliding Doors
Garage Spaces 3.0
Community Features Clubhouse, Gated Community - Guard, Park, Playground, Pool, Restaurant, Sidewalks, Tennis Court(s)
Utilities Available Public
Amenities Available Park, Playground, Pool, Recreation Facilities, Tennis Court(s)
Roof Type Shingle
Porch Covered, Rear Porch
Attached Garage true
Garage true
Private Pool No
Building
Story 2
Entry Level Two
Foundation Slab
Lot Size Range 0 to less than 1/4
Sewer Public Sewer
Water Public
Structure Type Stucco,Frame
New Construction false
Others
Pets Allowed No
HOA Fee Include Pool,Recreational Facilities
Senior Community No
Ownership Fee Simple
Monthly Total Fees $22
Acceptable Financing Cash, Conventional, FHA, VA Loan
Membership Fee Required Required
Listing Terms Cash, Conventional, FHA, VA Loan
Special Listing Condition None
Virtual Tour https://www.propertypanorama.com/instaview/stellar/TB8412616






