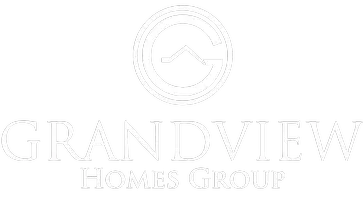11541 TANGLE BRANCH LN Gibsonton, FL 33534
3 Beds
3 Baths
3,268 SqFt
UPDATED:
Key Details
Property Type Single Family Home
Sub Type Single Family Residence
Listing Status Active
Purchase Type For Sale
Square Footage 3,268 sqft
Price per Sqft $105
Subdivision Tanglewood Preserve Ph 2
MLS Listing ID TB8396328
Bedrooms 3
Full Baths 2
Half Baths 1
HOA Fees $74/qua
HOA Y/N Yes
Annual Recurring Fee 296.0
Year Built 2013
Annual Tax Amount $6,612
Lot Size 5,662 Sqft
Acres 0.13
Lot Dimensions 50x111
Property Sub-Type Single Family Residence
Source Stellar MLS
Property Description
The modern kitchen is equipped with stainless steel appliances, granite countertops, and a large island at the heart of the space—ideal for entertaining and family gatherings. Upstairs, unwind in the roomy loft area or retreat to the primary suite featuring an oversized walk-in closet and an ensuite bath with dual sinks and a relaxing garden tub.
While the home does need some updating (carpets and interior paint), it has excellent bones and incredible potential to make it truly your own. Enjoy unbeatable convenience with easy access to US Highway 301, I-75, and I-4, making your commute to downtown Tampa, MacDill Air Force Base, and Tampa International Airport a breeze. Nearby shopping, dining, and low HOA fees with NO CDD and NO flood zone add to the appeal.
Don't miss your chance to tour this fantastic opportunity, schedule your visit today and imagine the possibilities!
Location
State FL
County Hillsborough
Community Tanglewood Preserve Ph 2
Area 33534 - Gibsonton
Zoning PD
Rooms
Other Rooms Bonus Room
Interior
Interior Features Ceiling Fans(s), Walk-In Closet(s)
Heating Central
Cooling Central Air
Flooring Carpet, Tile
Fireplace false
Appliance Dishwasher, Microwave, Range, Refrigerator, Water Softener
Laundry Inside, Laundry Room
Exterior
Exterior Feature Sidewalk
Parking Features Oversized
Garage Spaces 2.0
Fence Vinyl
Community Features Playground
Utilities Available Electricity Connected, Water Connected
Roof Type Shingle
Porch Rear Porch
Attached Garage true
Garage true
Private Pool No
Building
Lot Description Sidewalk
Story 2
Entry Level Two
Foundation Slab
Lot Size Range 0 to less than 1/4
Sewer Public Sewer
Water Public
Architectural Style Contemporary
Structure Type Block,Stucco
New Construction false
Schools
Elementary Schools Corr-Hb
Middle Schools Eisenhower-Hb
High Schools East Bay-Hb
Others
Pets Allowed Yes
Senior Community No
Ownership Fee Simple
Monthly Total Fees $24
Acceptable Financing Cash, Conventional, FHA, VA Loan
Membership Fee Required Required
Listing Terms Cash, Conventional, FHA, VA Loan
Special Listing Condition None
Virtual Tour https://my.matterport.com/show/?m=dF9gVNQd4Dj&brand=0&mls=1&






