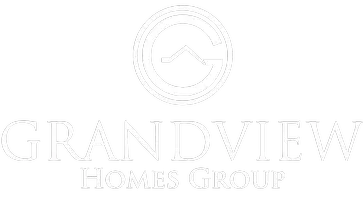5647 BARLETTA DR St Cloud, FL 34771
4 Beds
3 Baths
2,657 SqFt
UPDATED:
Key Details
Property Type Single Family Home
Sub Type Single Family Residence
Listing Status Active
Purchase Type For Sale
Square Footage 2,657 sqft
Price per Sqft $217
Subdivision Split Oak Estates
MLS Listing ID O6289373
Bedrooms 4
Full Baths 2
Half Baths 1
HOA Fees $110/mo
HOA Y/N Yes
Annual Recurring Fee 1320.0
Year Built 2018
Annual Tax Amount $7,362
Lot Size 7,840 Sqft
Acres 0.18
Property Sub-Type Single Family Residence
Source Stellar MLS
Property Description
Inside, the open-concept layout is perfect for modern living. The kitchen flows effortlessly into the main living and dining areas, and each bedroom offers comfort, flexibility, and room to grow—ideal for families, guests, or a dedicated home office.
Just a few steps from your front door, enjoy the community pool and playground—just four houses down for easy, walkable access.
This home offers the lifestyle buyers are looking for: peaceful, connected, and move-in ready. Come take a look and see if it feels like home.
Location
State FL
County Osceola
Community Split Oak Estates
Area 34771 - St Cloud (Magnolia Square)
Zoning RES
Interior
Interior Features Ceiling Fans(s), Eat-in Kitchen, Open Floorplan, Primary Bedroom Main Floor, Window Treatments
Heating Electric
Cooling Central Air
Flooring Tile
Fireplace false
Appliance Dishwasher, Disposal, Microwave, Range, Refrigerator
Laundry Laundry Room
Exterior
Exterior Feature Sidewalk
Parking Features Driveway, Garage Door Opener, Tandem
Garage Spaces 2.0
Community Features Deed Restrictions, Playground, Pool, Sidewalks
Utilities Available Public
Waterfront Description Pond
View Y/N Yes
Roof Type Shingle
Attached Garage true
Garage true
Private Pool No
Building
Entry Level One
Foundation Slab
Lot Size Range 0 to less than 1/4
Sewer Public Sewer
Water Public
Structure Type Block,Stucco
New Construction false
Schools
Elementary Schools Narcoossee Elementary
Middle Schools Narcoossee Middle
High Schools Tohopekaliga High School
Others
Pets Allowed Yes
HOA Fee Include Common Area Taxes,Pool,Insurance
Senior Community No
Ownership Fee Simple
Monthly Total Fees $110
Membership Fee Required Required
Special Listing Condition None
Virtual Tour https://nodalview.com/s/3lMR9gkWX2NBvfo6shyXmg






